Master Campus Expansion Plan
The Hang Seng University of Hong Kong (HSUHK) (formerly known as Hang Management College and Hang Seng School of Commerce) has embarked on a long-term Master Campus Expansion Plan since 2010 by 3 phases: Phase I includes the S H Ho Academic Building, the Lee Shau Kee Complex, the Wei Lun Square, the Lee Quo Wei Academic Building and the Campus Entrance at Hang Shin Link; Phase II includes the HSUHK Jockey Club Residential Colleges. Construction of Phase I and Phase II have been completed in 2015 and in full operation. Commencement of construction for Phase III will be subject to availability of funds.
Phase I
S H Ho Academic Building
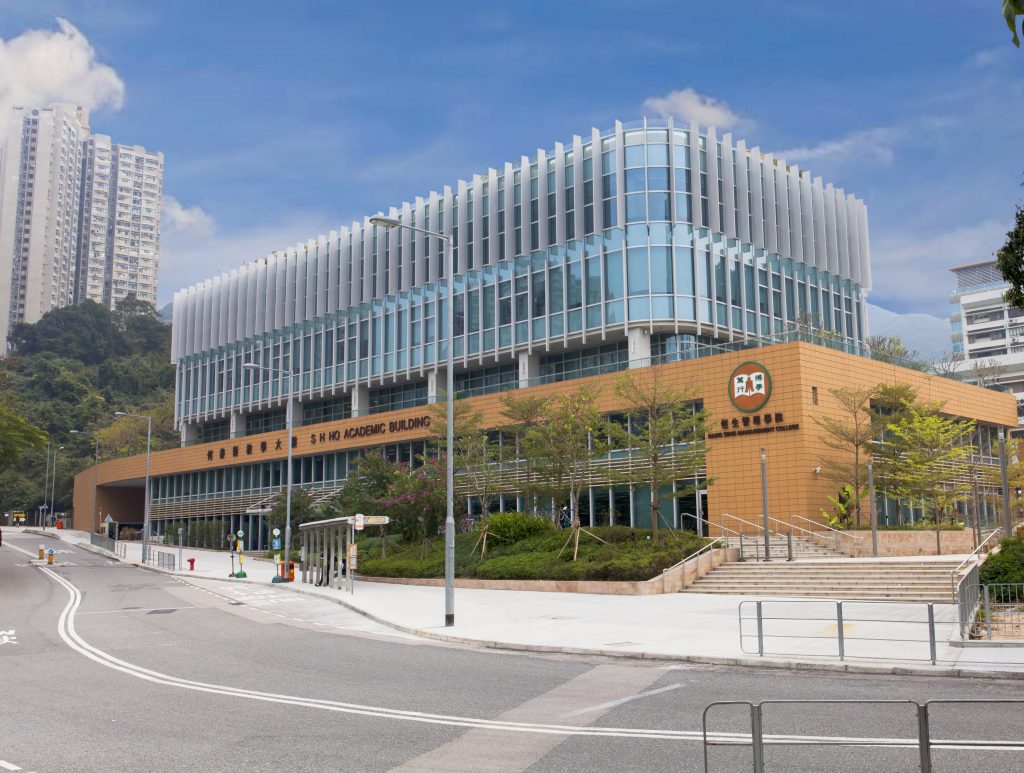
The S H Ho Academic Building was opened on 17 September 2012. The academic building has a HSUHK Library with Reference and Course Reserve Collections and Learning Commons on the lower floors, multi-purpose classrooms, Language Centres and a Decision Sciences Technology Laboratory on the intermediate floors, together with a top-niche Virtual Reality Centre – Virtual Reality and Big Data Analytics Laboratory, a Financial Trading Laboratory, and the Fung Yiu King Hall which is a conference hall with simultaneous interpretation facilities.
Lee Shau Kee Complex
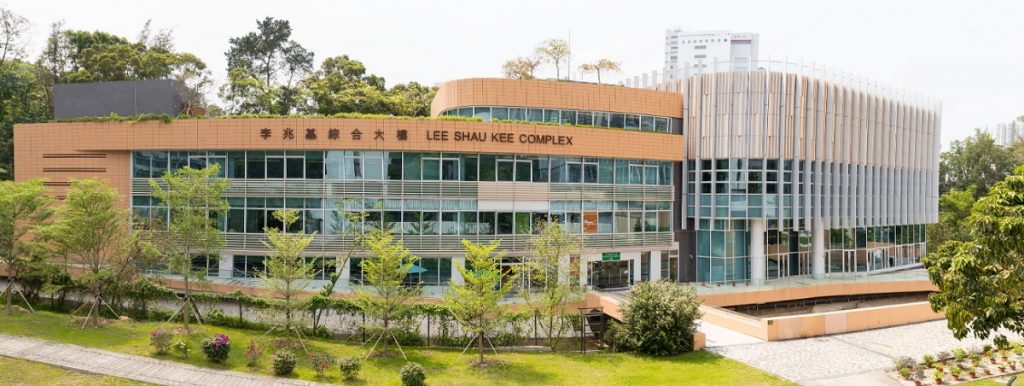
Construction of the Lee Shau Kee Complex was completed on 17 October 2013 and the Complex was opened for operation in phases from 4 November 2013. This indoor sports and amenities building has a six-lane indoor swimming pool, a catering outlet, a Chinese restaurant, a Sports Hall and offices for Student Union and storage/meeting venues for student organisations. The Sports Hall offers space for a five-a-side football ground, badminton and basketball courts. A fitness centre, a multi-purpose room, a dance studio and a music room for students’ musical interest groups practice are also housed in this complex. In addition, there are areas designated for planting organic vegetables at the lower roof top coupled with the green roof top. The building is connected to the S H Ho Academic Building and Wei Lun Square by two link bridges at ground level across the existing nullah.
Wei Lun Square
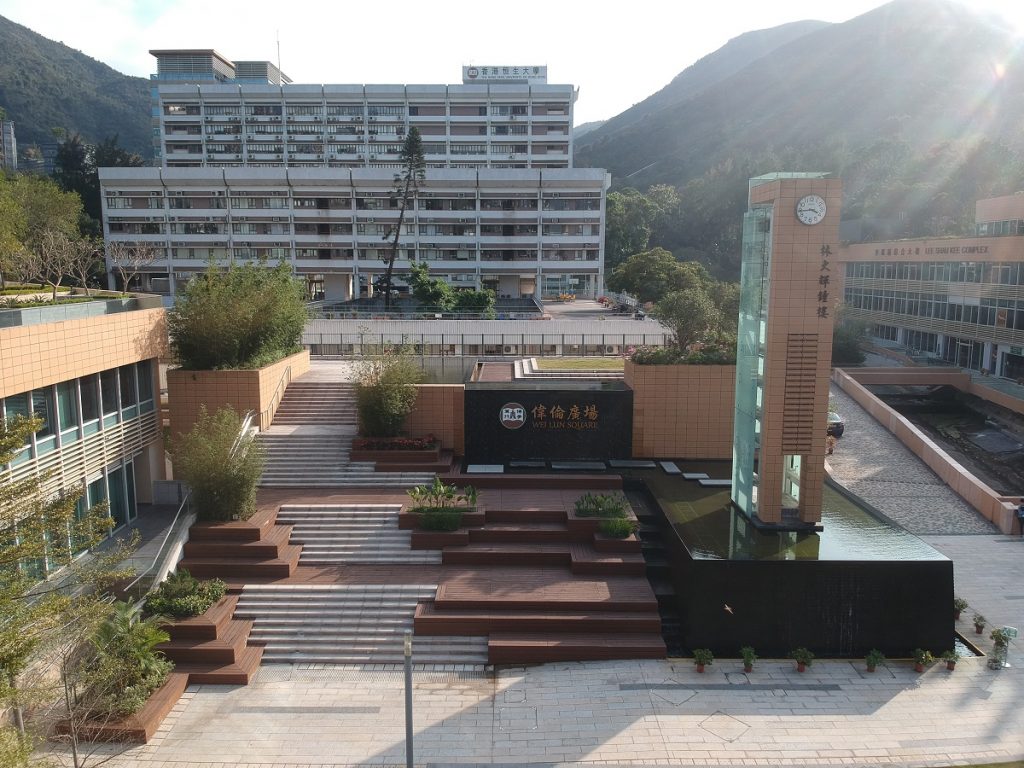
Wei Lun Square is an open plaza with a green courtyard, Lam Tai Fai Clock Tower, and water cascade, opened for use on 5 March 2014.
Lee Quo Wei Academic Building, Yuen Campus
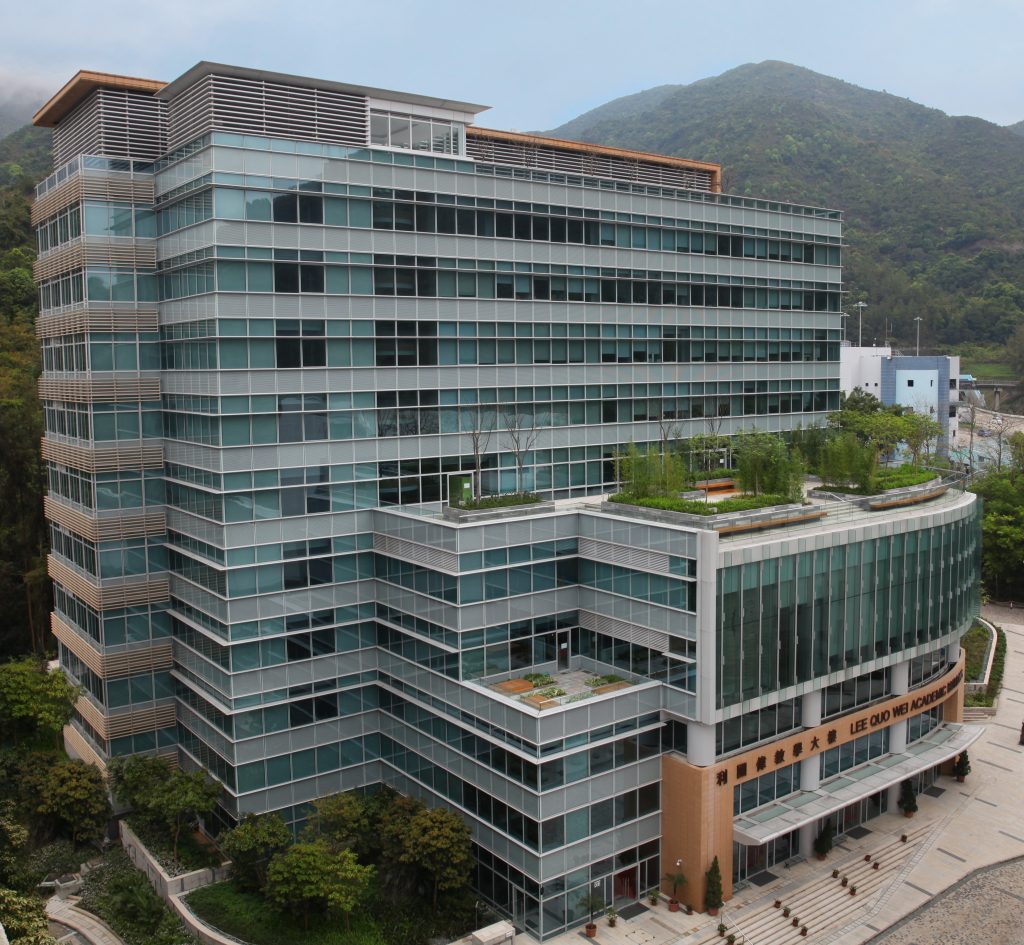
The Lee Quo Wei Academic Building was completed and opened on 2 September 2013. A state-of-the-art jewel box Auditorium with more than 400 seats and extendable facilities for international conferences, exhibitions and performances is located at the lower block of this eight-storey academic and administration twin building. The tower block consists of a variety of classrooms, a Radio Broadcast Training Centre and a Multi-media Training Centre, some academic and administration offices such as senior staff offices on the intermediate floors and a Lee Ping Yuen Chamber on the top floor. This block is adjacent to the Lo Hui Kit San Building, Yuen Campus and forms the functioning core of the campus.
Phase II
HSUHK Jockey Club Residential Colleges,
Yuen Campus
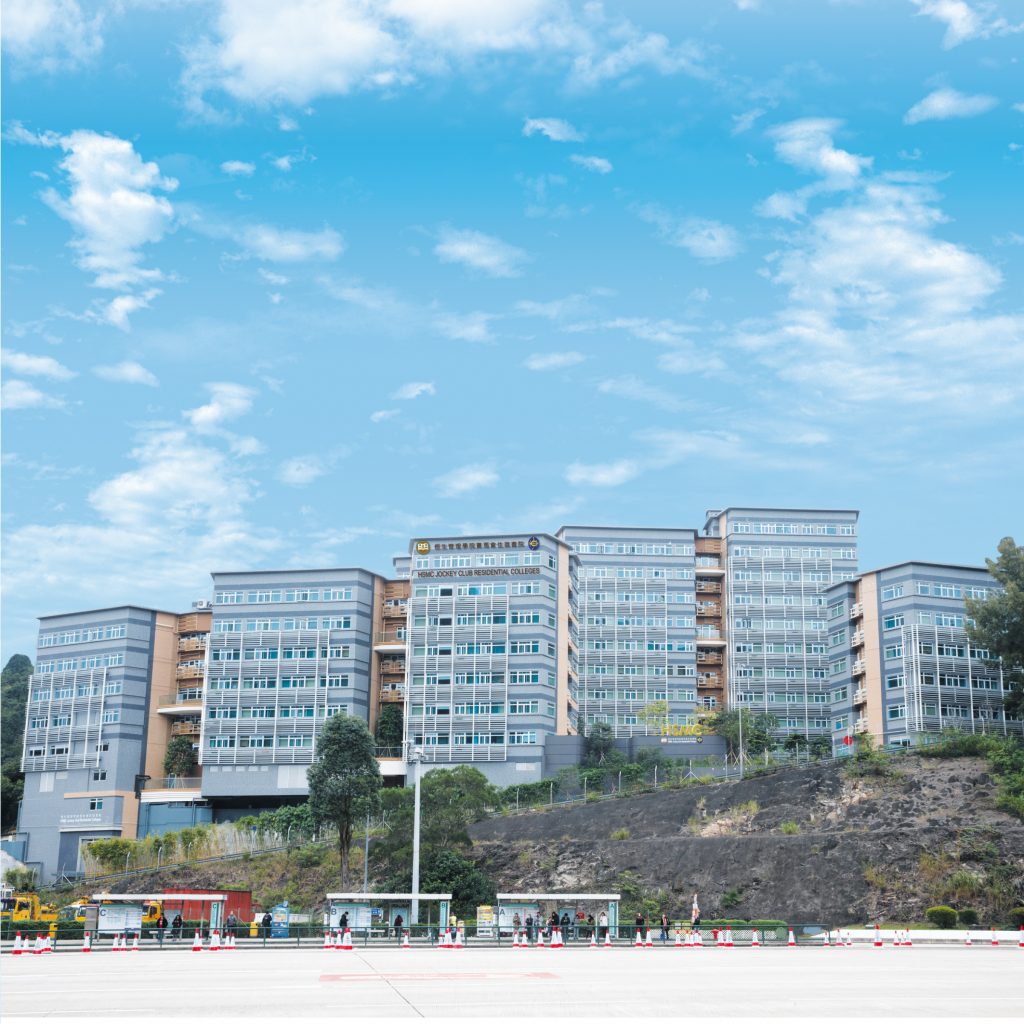
HSUHK is grateful for the Hong Kong Jockey Club Charities Trust for the donation of HK$200 million towards the construction cost of the HSUHK Jockey Club Residential Colleges, with about 1,200 students accommodated in these three blocks of residence halls with four colleges including Lee Yick Hoi Lun Mosaic College, S H Ho Wellness College, Patrick S C Amity College and Fung Yiu King Evergreen College. As part of the Master Campus Expansion Plan, the three blocks of residence halls adopt a model similar to “Residential Colleges (RC)” which combines living and learning for students to learn and to engage in self-improvement to develop interpersonal networks, and to nurture students a sense of commitment and self-discipline.
Phase III
Site C1 – Upon completion of the HSUHK Jockey Club Residential Colleges, the existing staff quarters and student hostels can be decanted to pave way for Phase III development. In its place, a new composite complex with a large classroom podium will be built to cater for future needs.
Site C2 – The existing M Building can be further modified to pave way for Phase III development. It will link to the new composite complex with a large classroom podium to cater for future needs at Site C1.
Future Campus Development will be subject to available project funding.
Creative Humanities Hub
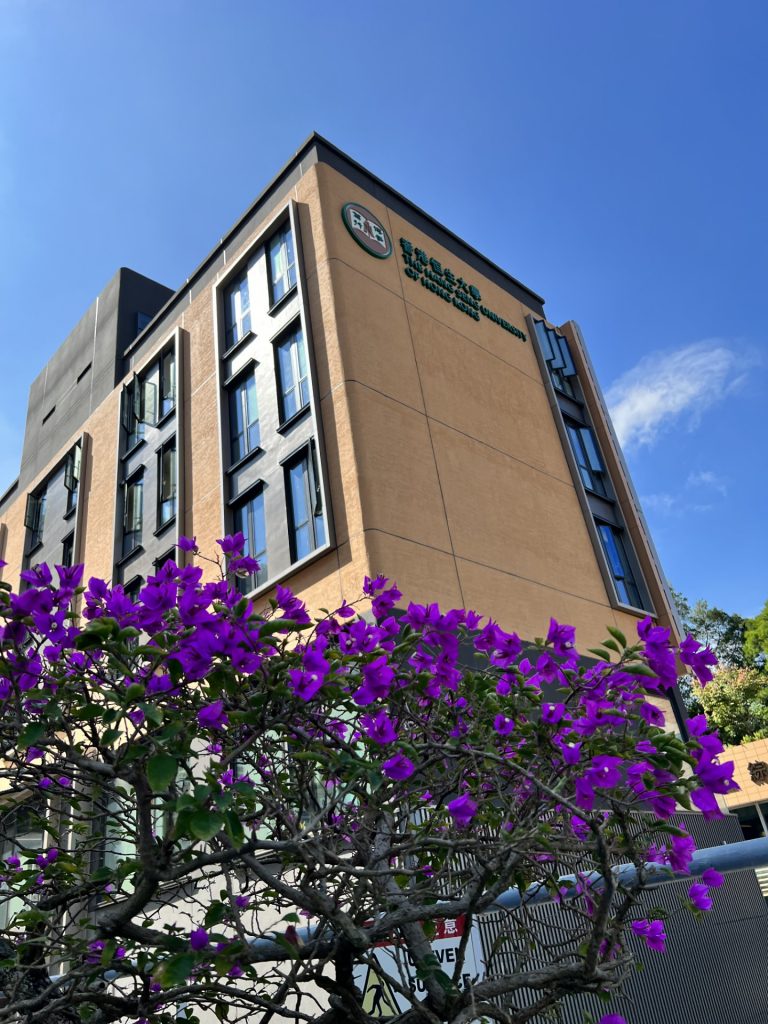
Creative Humanities Hub is a new building with sustainability-conscious construction, located between the oldest section of the campus and the more recent developments, thereby connecting “the old with the new” in both a physical and metaphorical sense, was completed on 6 Februrary 2024. Creative Humanities Hub houses a The Hang Seng University of Hong Kong – Foundation Gallery, Martin Ka Shing Lee Innovation Lab, Multimedia Commons, a Lecture Hall, and academic and administration offices.
From its building design to construction, green features have been incorporated in every aspect to reduce our carbon footprint, such as the highest efficiency of energy and water facilities, eco-friendly construction materials, integrated design with the support of Building Information Modelling (BIM), and other documentation systems. PV panels installed on the rooftop serve as an alternative electricity power supply for general lighting and power within the building.